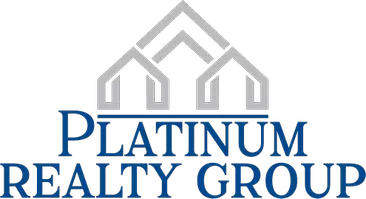REQUEST A TOUR If you would like to see this home without being there in person, select the "Virtual Tour" option and your agent will contact you to discuss available opportunities.
In-PersonVirtual Tour
Listed by Rhonda E. Greer • Coldwell Banker Frontier
$595,000
Est. payment /mo
3 Beds
3 Baths
2,387 SqFt
UPDATED:
02/18/2025 05:05 PM
Key Details
Property Type Single Family Home
Sub Type Single Family Residence
Listing Status Pending
Purchase Type For Sale
Square Footage 2,387 sqft
Price per Sqft $249
MLS Listing ID 9992157
Bedrooms 3
Full Baths 2
Half Baths 1
Originating Board Tehachapi
Year Built 2006
Tax Year 2024
Lot Size 0.470 Acres
Property Sub-Type Single Family Residence
Property Description
Absolutely Stunning Southern Style Charmer with VIEWS!Located in the desirable neighborhood of Upper Golden Hills West...the VIEWS of the valley are incredible!This custom home offers so much quality & craftmanship that you'll be proud to call it your home. 3 bedrooms plus an office, 2.5 baths, 2387 sf sitting on .47 acres. Enjoy mornings from the covered front porch and evenings under the covered rear patio with ceiling fans.Stepping in thru the front door you'll notice the high end quality of wood floors, coffered ceilings with lots of crown molding, wainscoting accents, high end chandeliers, french doors, brick gas log fireplace with detailed mantle, knotty alder wood cabinets, arches & columns, an abundance of windows for a bright interior PLUS central heat/air.The kitchen has gorgeous high end custom cabinets, granite counter tops, SS GE appliances include a gas stove with decorative tile accent wall, built-in microwave & dishwasher, under cabinet lighting, pendant lights over the raised bar counter and a walk-in pantry. Enjoy the morning sunrise from the attached eat-in breakfast room. The laundry room is spacious with lots of cabinets for storage!The oversized primary suite offers detailed coffered ceilings with 3 levels of crown molding. There is an attached office or nursery with a wet bar, walk-in closet and exterior door french door. The primary bath has a separate jetted tub, walk-in closet, private water closet and 2 separate sink vanities. The 2 guest rooms are spacious and all the bedrooms have ceiling fans and VIEWS.The oversized 2 car garage has cabinets, deep sink & whole house water softener. Outside offers low maintenance landscaping, a TUFF SHED, iron fencing and VIEWS!This is a MUST SEE!Please be sure to click on the link for the video tour.
Location
State CA
County Kern
Area Golden Hills West
Zoning E1/2
Exterior
Parking Features Garage Attached
Roof Type Composition
Building
Lot Description Corner Lot, Level, View
Others
Tax ID 27023008
Virtual Tour https://themomentscaptured.hd.pics/21600-Diane-Ct/idx
Read Less Info



