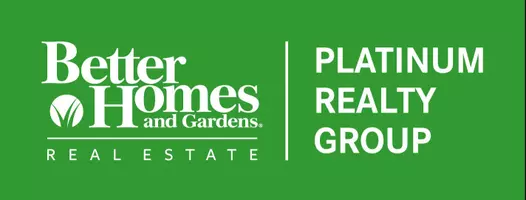REQUEST A TOUR If you would like to see this home without being there in person, select the "Virtual Tour" option and your agent will contact you to discuss available opportunities.
In-PersonVirtual Tour
Listed by Connie Peacon • Keller Williams Realty Bakersfield
$780,000
Est. payment /mo
4 Beds
3 Baths
2,310 SqFt
UPDATED:
Key Details
Property Type Single Family Home
Sub Type Single Family Residence
Listing Status Active
Purchase Type For Sale
Square Footage 2,310 sqft
Price per Sqft $337
MLS Listing ID 9992745
Bedrooms 4
Full Baths 3
Year Built 2020
Tax Year 2024
Lot Size 0.590 Acres
Property Sub-Type Single Family Residence
Source Tehachapi
Property Description
Stunning Fully Furnished Designer Home In Highly Coveted Golden Hills West...Welcome to this truly exquisite home that stands as a testament to luxury living. Thoughtfully curated and fully furnished, every corner of this property exudes style with designer touches that elevate its charm. Whether you're a discerning buyer looking for your oasis or an investor eyeing a turnkey masterpiece, this residence promises to impress with its meticulous attention to detail.Designer Finishes: Step inside a home where no expense has been spared. From custom wood flooring to tailored wall colors, each element reflects a cohesive design theme, offering both opulence and comfort.As you explore this home, you'll find each room tells a story of modern elegance and timeless beauty.Open Concept Living: The great room serves as the heart of the home. With large picture windows and a custom fireplace topped with a wood plank mantle, the area radiates warmth and light, ideal for relaxation or entertaining guests.Gourmet Kitchen: For the culinary enthusiast, the kitchen is a dream. Featuring Kitchenaid stainless appliances, including a commercial-grade convection oven with gas cooktop. Functionality meets elegance with Quartz countertops complemented with hand-painted tile backsplash and soft gray cabinetry, highlighted by upper glass display doors and an integrated range hood. A custom bronze pot filler adds a touch of practicality and sophistication. Large center island with designer accent color features a hammered copper inset sink with copper faucet. Custom built butler's pantry providing ample storage and workspace, the pantry comes complete with quartz countertops, open shelving, and a charming sliding barn door, ensuring that culinary organization is both stylish and efficient.Luxurious Primary Suite: Retreat to the spacious primary suite with exit to backyard. Beautifully appointed bathroom features a large glass-enclosed walk-in shower and a bath creating an at-home spa experience, giving a sense of everyday indulgence.Additional Living Spaces: A charming family room with a convenient kitchenette and cozy guest bedrooms ensures privacy and comfort for your family and friends.Outdoor Potential: The large, covered back patio invites outdoor living, ready for you to bring your design ideas to life.Nestled within a close-in highly desirable location with limited inventory, this property delivers not just a house but a lifestyle. The design and features of this home speak to those with an appreciation for beautiful architecture and high-quality finishes. Don't miss the opportunity to own a home that offers not only functional living spaces but also a harmonious blend of luxury and style.
Location
State CA
County Kern
Area Golden Hills West
Zoning R1
Exterior
Parking Features Garage Attached
Roof Type Composition
Building
Lot Description Level, Rolling, View
Others
Tax ID 27017504
Virtual Tour https://iframe.videodelivery.net/611d829c217c5d2ea4cb00911f6870d2
Read Less Info



